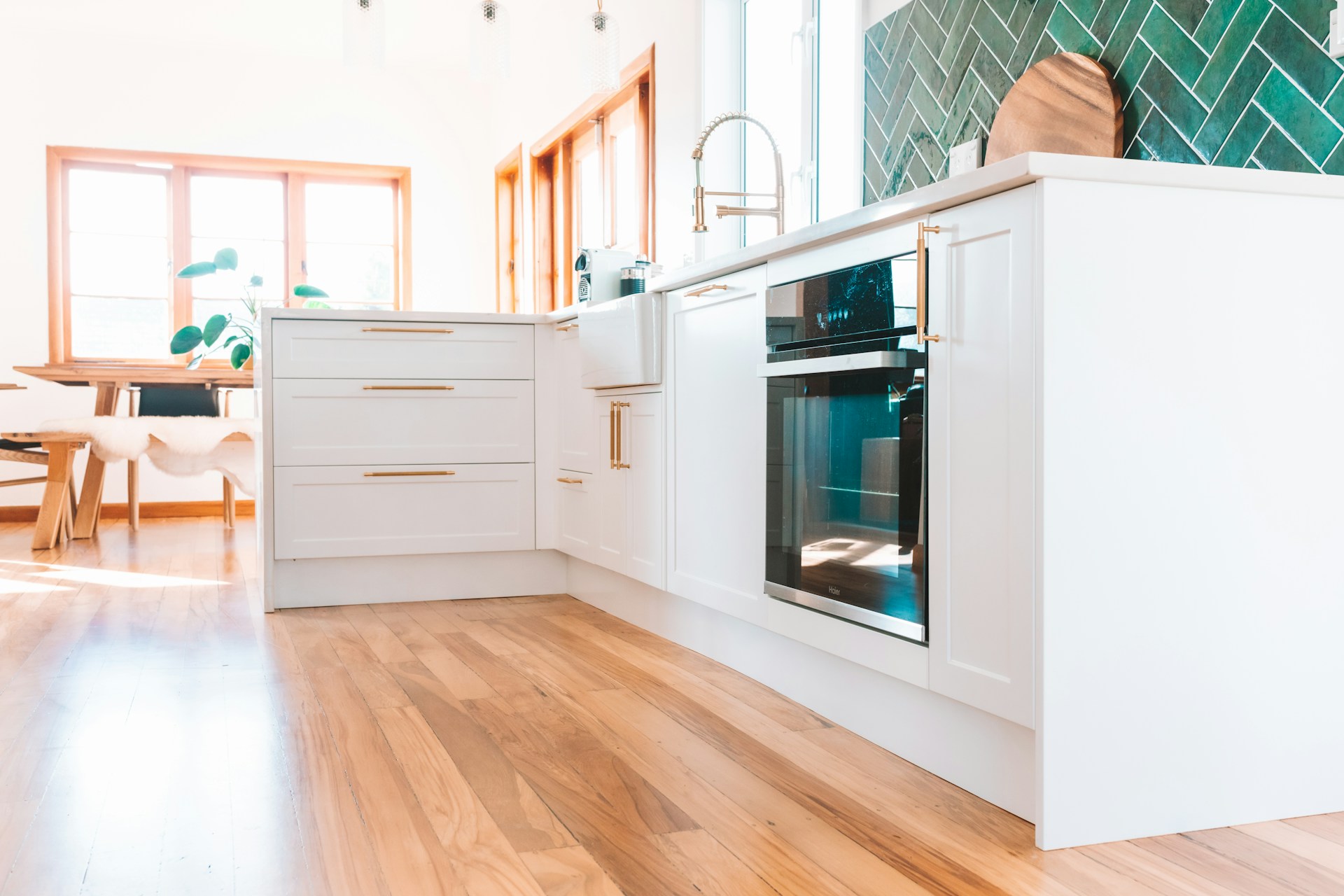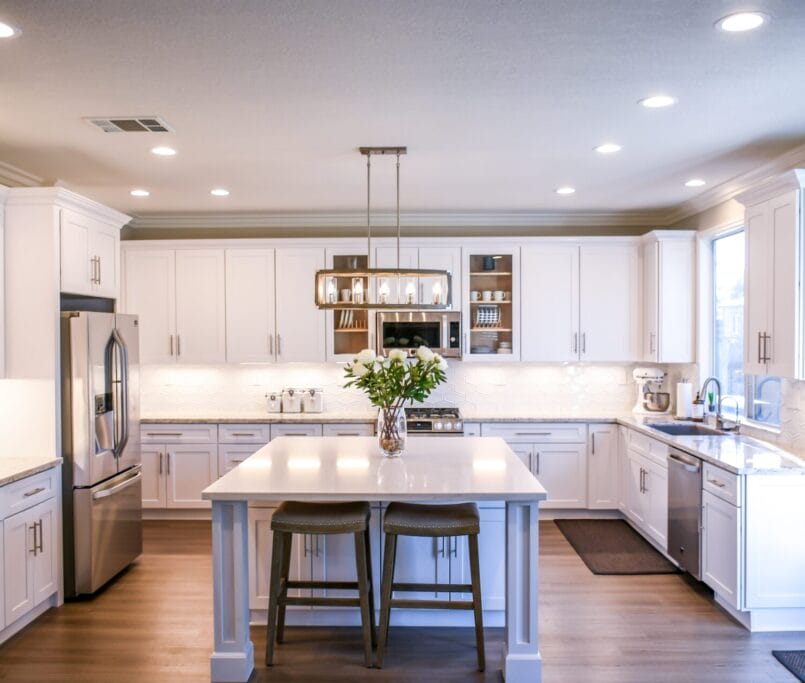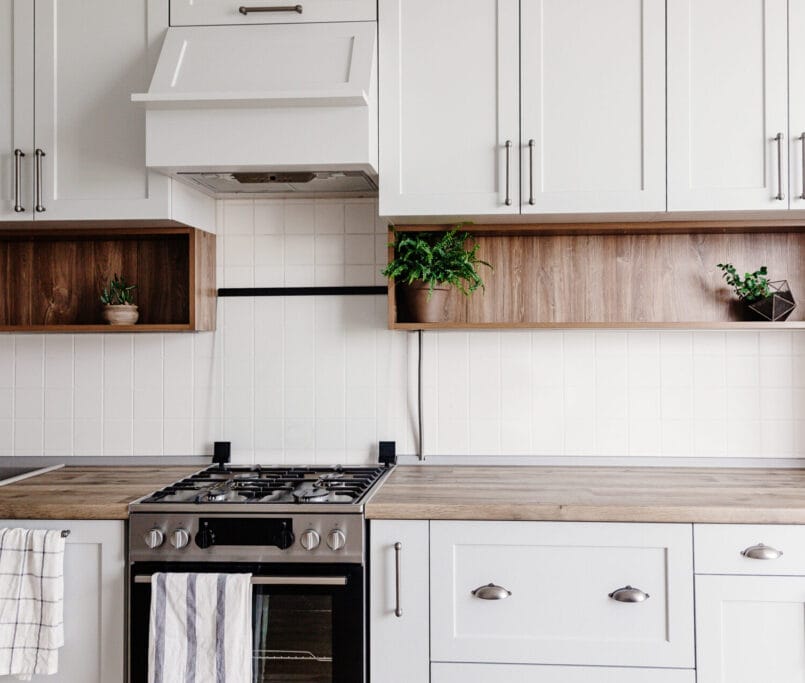Kitchen Remodeling Tips from Flooring Land in Pearland, TX
Undertaking a kitchen remodel can be a transformative experience, turning the heart of your home into a space that reflects your style while maximizing functionality. Whether you’re looking to create an open-concept kitchen, incorporate modern design elements, or simply refresh your kitchen’s look, the right approach can make all the difference. At Flooring Land in Pearland, TX, we have extensive experience in helping homeowners bring their kitchen remodeling ideas to life. Here are some tips to guide you through your kitchen remodeling project.
1. Start with a Solid Floor Plan
A well-thought-out floor plan is the foundation of any successful kitchen remodel. The layout of your kitchen should enhance the flow of traffic and make the space functional. Consider the classic work triangle, which places the sink, stove, and refrigerator in a triangular layout, ensuring efficient movement between these key areas. Whether you have a small kitchen or a larger space, the floor plan should maximize efficiency while accommodating your lifestyle.
2. Kitchen Islands as a Focal Point
A kitchen island is a versatile addition to any kitchen remodeling project. It can serve as a focal point, providing both extra counter space and additional storage. Depending on your needs, a kitchen island can also double as a dining area, making it a hub for family gatherings. When planning your island, consider how it will fit within your floor plan, and don’t forget to incorporate seating, storage, and even appliances like a cooktop or wine fridge if space allows.
3. Optimize Kitchen Cabinet Design
Kitchen cabinets play a significant role in both the functionality and aesthetic of your kitchen. Whether you’re opting for traditional wood cabinets or sleek, modern designs, choosing the right cabinet doors is crucial. If you’re aiming for a contemporary look, flat-panel cabinet doors are a popular option. For those who prefer a more classic design, shaker-style cabinets offer a timeless appeal.
Open shelves are another trendy kitchen remodeling idea, especially for displaying dishware or decorative items. However, they do require careful organization to maintain a clean and cohesive look. Be sure to balance open shelving with closed cabinets to keep your kitchen organized.
4. Incorporate Task Lighting for Functionality
Lighting is often overlooked in kitchen remodeling projects, but it plays a vital role in creating a functional and inviting space. Task lighting is essential in areas where food preparation occurs, such as above the kitchen island or countertops. Pendant lights over the island can provide both task lighting and a stylish design element, while under-cabinet lighting ensures that your workspaces are well-lit.
In addition to task lighting, consider how natural light interacts with your kitchen. Large windows or skylights can flood the space with natural light, enhancing the overall ambiance and making the kitchen feel more open and airy.
5. Choose the Right Kitchen Floors
Kitchen floors need to be both durable and stylish, as they endure heavy foot traffic and spills. At Flooring Land, we recommend selecting materials that can withstand the demands of a busy kitchen while complementing your interior design. Porcelain tile, hardwood, and luxury vinyl are all excellent choices for kitchen flooring. Each material has its own set of advantages, so it’s important to consider factors like durability, maintenance, and aesthetic appeal when making your decision.
6. Maximize Storage with Smart Kitchen Remodeling Ideas
Storage is a key component of any kitchen remodel. To make the most of your space, consider innovative storage solutions like pull-out shelves, lazy Susans, and deep drawers that can accommodate pots and pans. Custom cabinetry can be tailored to your specific needs, ensuring that every inch of your kitchen is utilized effectively.
For those with a small kitchen, maximizing vertical space with tall cabinets or open shelves can provide additional storage without overwhelming the room. The key is to create a balanced design that offers ample storage while maintaining a clean and uncluttered look.
7. Focus on the Finer Details with Subway Tile
Subway tile has long been a staple in kitchen design due to its timeless appeal and versatility. Whether used as a backsplash or an accent wall, subway tile can add a touch of elegance to your kitchen. For a modern twist, consider using larger tiles, a contrasting grout color, or arranging the tiles in a unique pattern, such as herringbone or vertical stacking.
The backsplash area is an opportunity to showcase your personal style, so don’t be afraid to experiment with different materials and designs. Beyond subway tile, options like mosaic tiles or patterned ceramics can add texture and interest to your kitchen remodel.
8. Creating a Seamless Transition with an Open Floor Plan
Open floor plans are a popular option in modern kitchen design, especially for those who love to entertain. By removing walls or opening up the space to the living or dining area, you can create a more fluid and connected environment. This layout not only enhances the flow of natural light but also makes the kitchen the central gathering place in your home.
When considering an open floor plan, it’s important to think about how the kitchen will interact with adjacent spaces. Consistent flooring, cohesive color schemes, and complementary design elements can help create a seamless transition from one area to another.
9. Enhancing Your Kitchen with Interior Design Elements
The right interior design elements can elevate your kitchen from functional to fabulous. Consider incorporating a mix of textures, colors, and finishes to add depth and interest to your space. For example, pairing matte black fixtures with warm wood tones creates a modern, yet inviting atmosphere. Similarly, using a bold color for your kitchen island or cabinet doors can make a striking statement.
Don’t forget about the smaller details, such as hardware, faucets, and light fixtures. These elements may seem minor, but they play a significant role in tying the overall design together.
10. Plan for a Long-Term Kitchen Renovation
A kitchen remodel is a significant investment, so it’s important to plan for the long term. Choose materials and design elements that will stand the test of time, both in terms of durability and style. While trends come and go, classic designs like shaker cabinets, natural stone countertops, and hardwood floors offer enduring appeal.
Working with a kitchen designer can also help you create a space that not only meets your current needs but can also adapt to your family’s changing lifestyle. A well-planned kitchen renovation will enhance your home’s value and provide years of enjoyment.
11. Integrate Your Dining Area
Incorporating a dining area into your kitchen can make mealtime more convenient and enjoyable. Whether it’s a cozy breakfast nook, a built-in banquette, or seating around your kitchen island, the dining area should be an extension of your kitchen’s design. Consider how the dining space will be used and select furniture and finishes that complement the rest of the kitchen.
In smaller kitchens, a folding table or a wall-mounted drop-leaf table can provide a practical solution without taking up too much space. Whatever your needs, the dining area should feel integrated into the overall design, offering both functionality and style.
12. Make Your Kitchen Remodeling Project Unique
Finally, your kitchen remodel should reflect your personality and lifestyle. Whether you’re inspired by farmhouse chic, modern minimalism, or something in between, the design should be uniquely yours. Consider incorporating personalized elements like custom cabinetry, a statement backsplash, or a distinctive light fixture that sets your kitchen apart.
At Flooring Land in Pearland, TX, we’re dedicated to helping you bring your vision to life. With the right planning, materials, and design, your kitchen remodeling project can result in a space that’s not only beautiful but also perfectly suited to your needs.
This guide is intended to provide inspiration and practical advice for your kitchen remodel. By focusing on these key areas, you can create a kitchen that’s both functional and stylish, ensuring that it remains the heart of your home for years to come.







